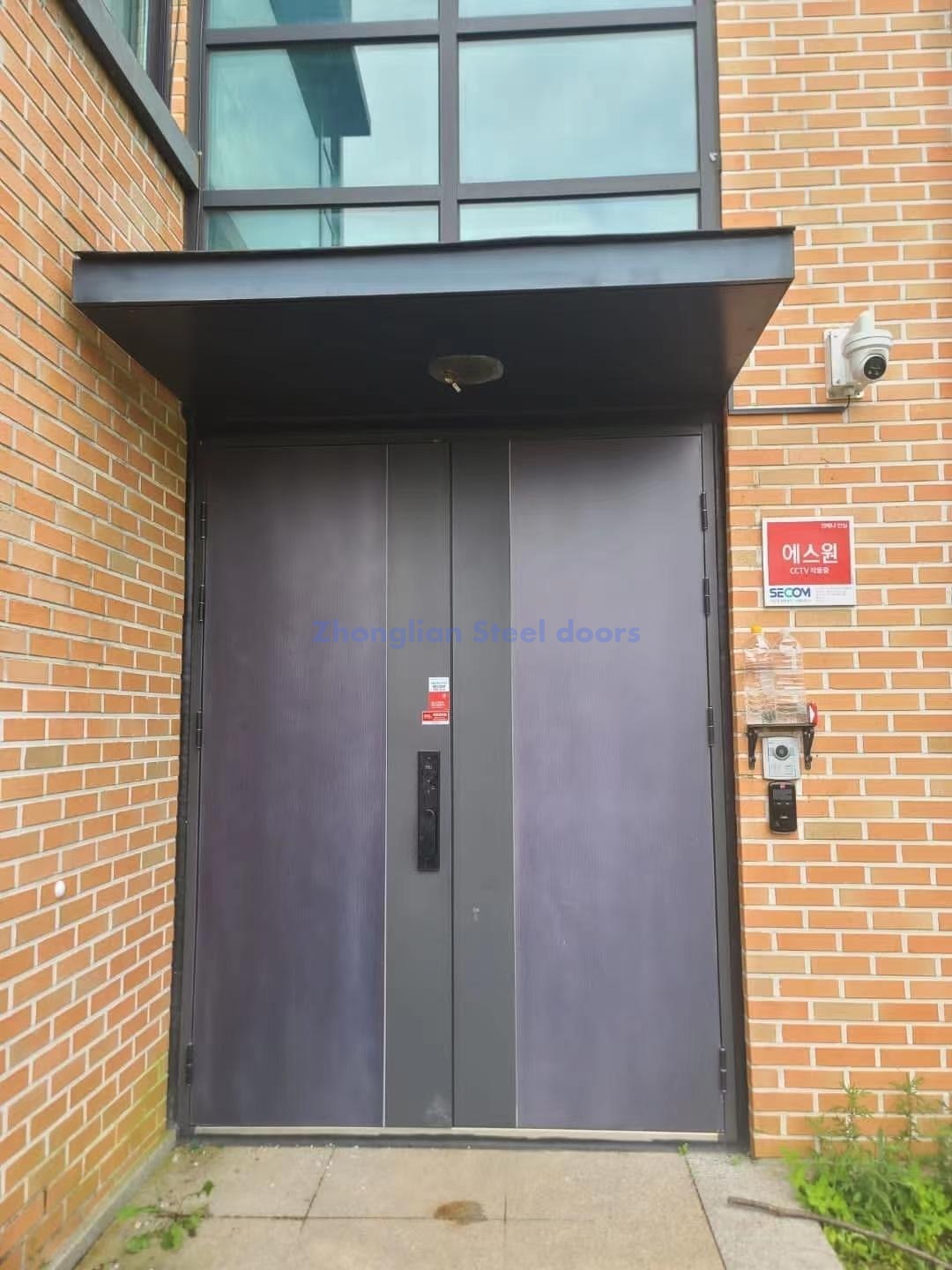Installation method of steel fire door
Время публикации:
Nov 15,2022
There are some differences in installation methods between steel fire doors and wooden fire doors. It is also slightly different from the fire rating. You must pay attention to the details when installing.
First of all, when installing wooden fire doors, the size of the door frame should be 20mm smaller than the opening, and the foot of the door frame should be buried 20mm below the ground. The door frame should be firmly fixed to the wall and pass through the angle vertically. Standing poles and supporting poles should be straight and at the same angle to avoid planing and sawing. There are no less than 3 fixed points on both sides of the door frame, and the spacing should not be greater than 800mm.
Secondly, during the installation process of the steel fire door, considering the bending and deformation of the door frame, wooden beams should be used to support it in the width direction of the door frame. welding. Then make a hole on the wall at the upper corner of the door frame, pour concrete with cement, sand, and expanded perlite (1:2:5), and use it after the concrete solidifies.
The national standard has clear requirements on the size of the gap at each lap joint of fire doors: for steel fire doors, it is required that the overlap between the leaf and the door frame shall not be less than 10mm, and the gap between the leaf and the door frame on both sides shall not be greater than 4mm. After the fire door is installed and closed, the gap should not be too large, otherwise it is difficult to guarantee the airtight performance of the fire door, and it is also difficult to reflect its function of suppressing fire and smoke spread under fire conditions.
Последние новости
Steel clean room door installation steps
Nov 29,2022
Steel purification door accessories introduction
Nov 25,2022
Structure of steel sea container door leaf
Nov 21,2022
A, B, C fire door use places
Nov 17,2022
Installation method of steel fire door
Nov 15,2022






